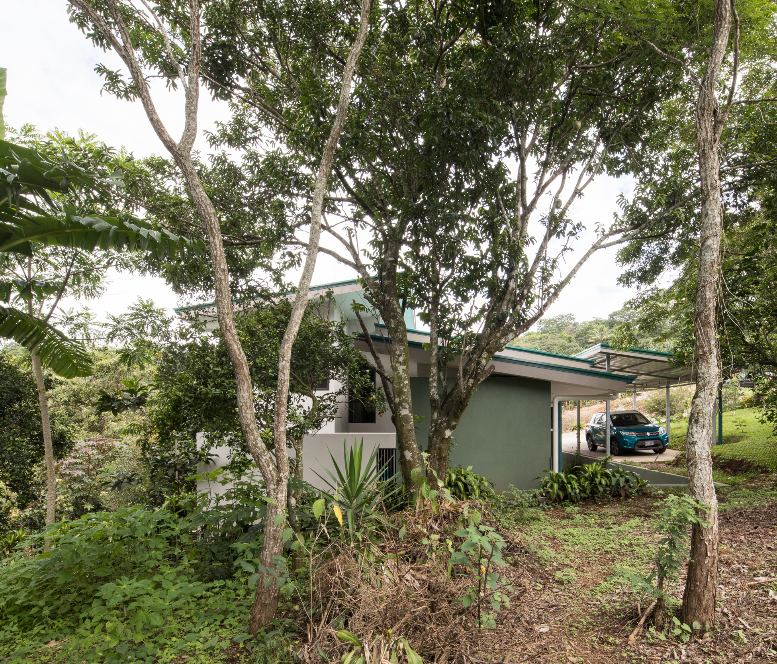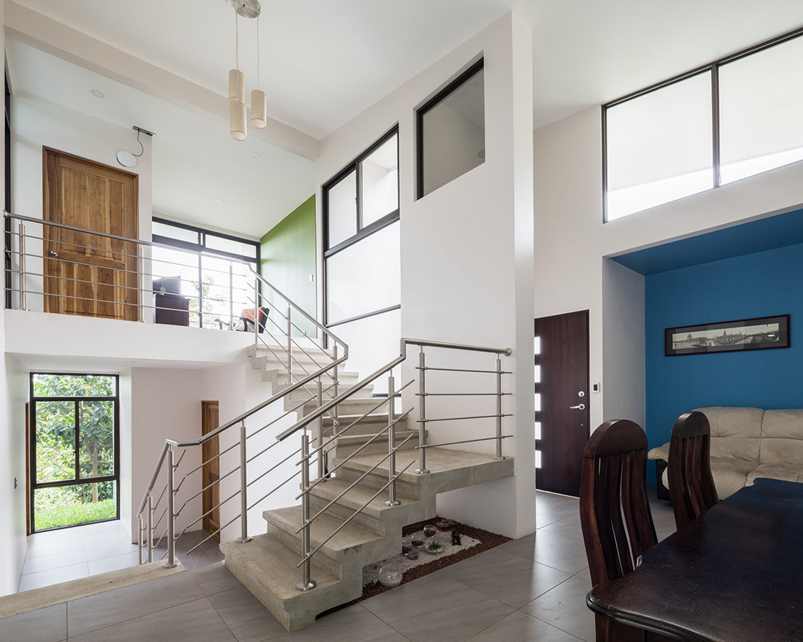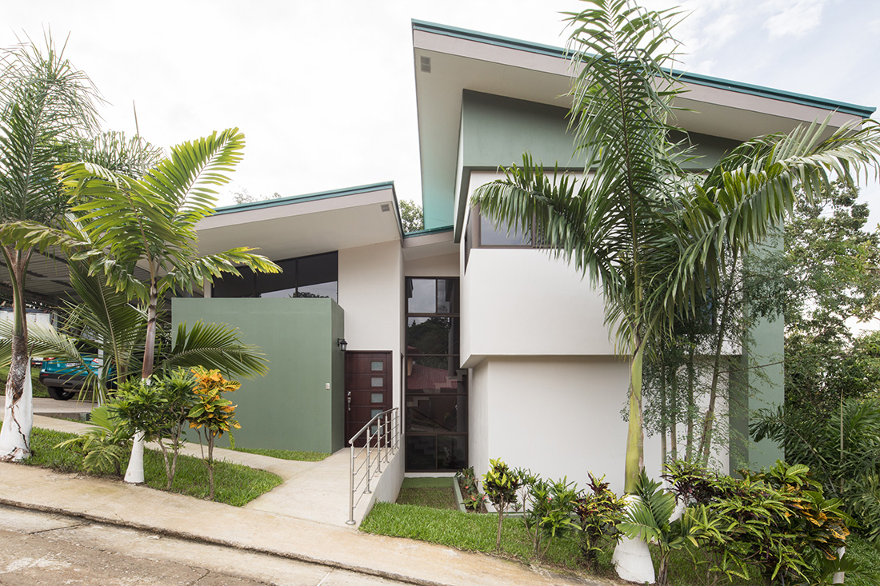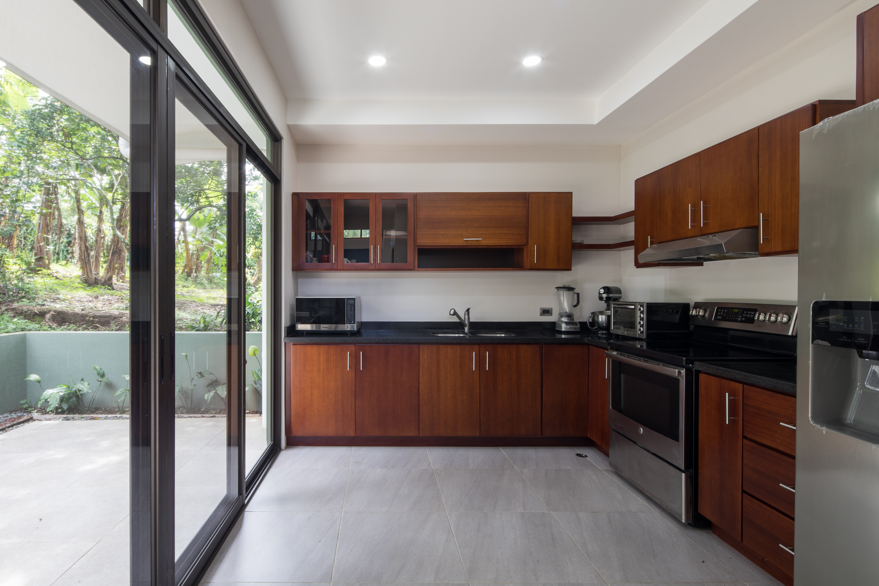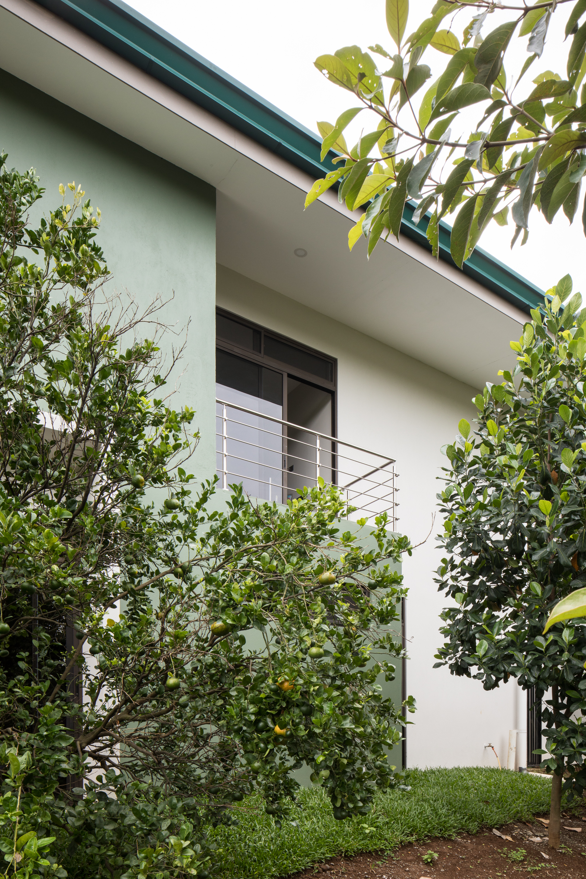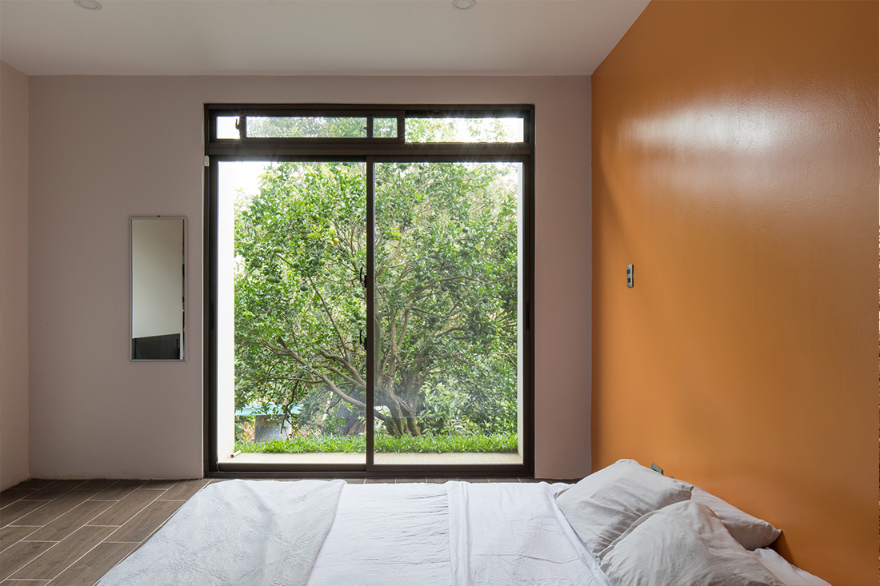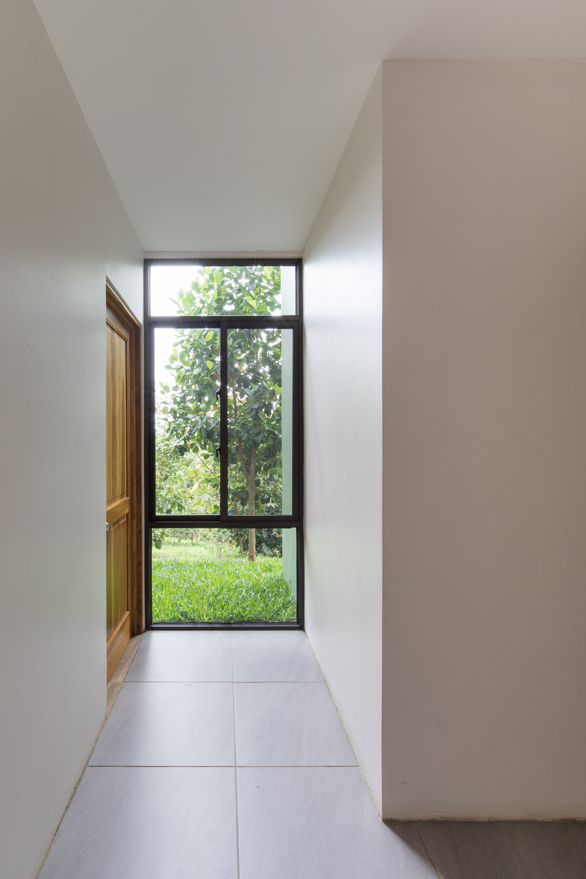Built on a slope, Casa Luz de Naranjo was designed on two terraces to make the best use of the land.
The stairs are the center house and they divide it in two: social and private areas.
The house feels much bigger than it actually is. This is thanks to the high ceilings, the use of natural lighting and the design of half-stories.
The windows that frame large landscapes were carefully designed so that you can enjoy both maximum privacy and nature views in each of them.


