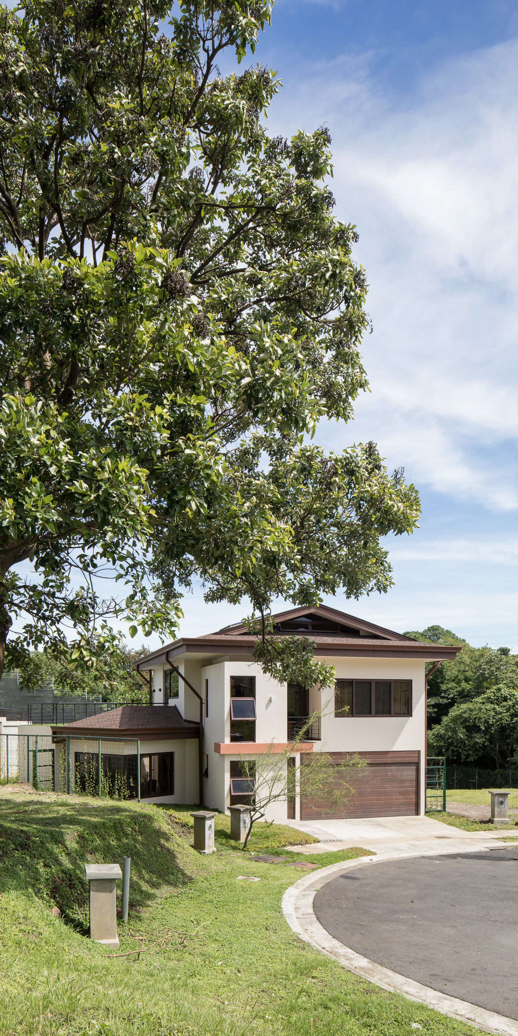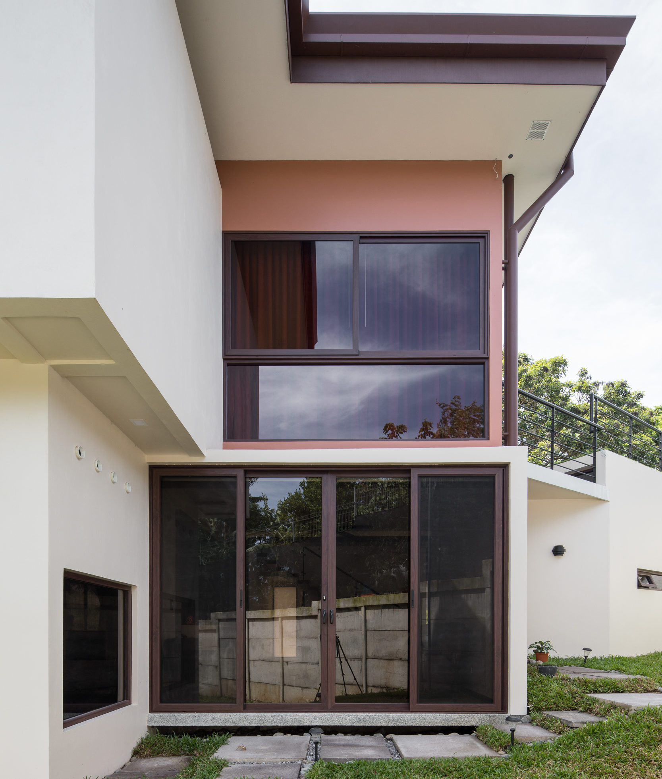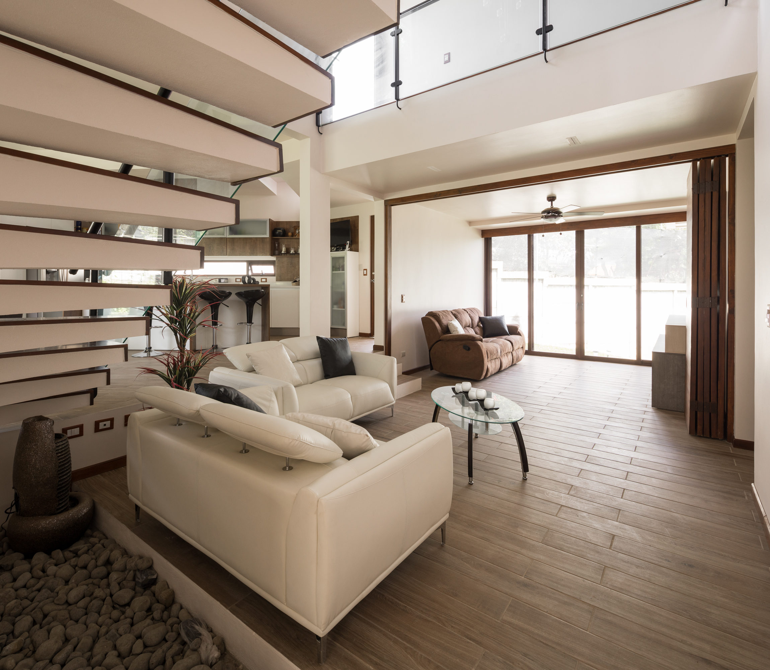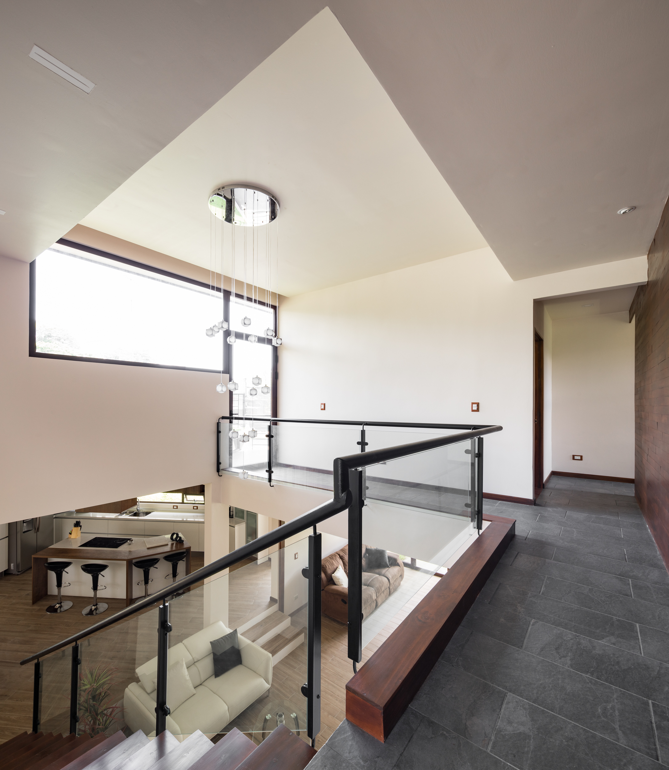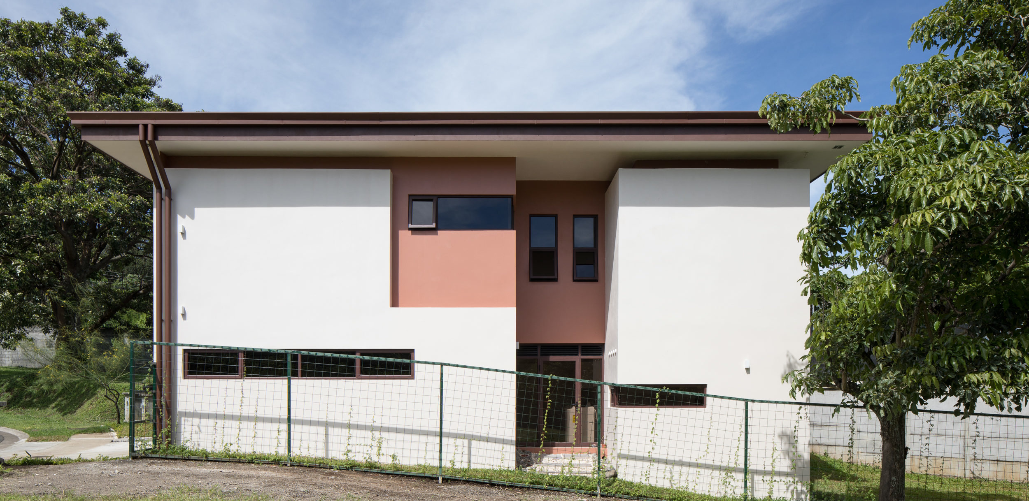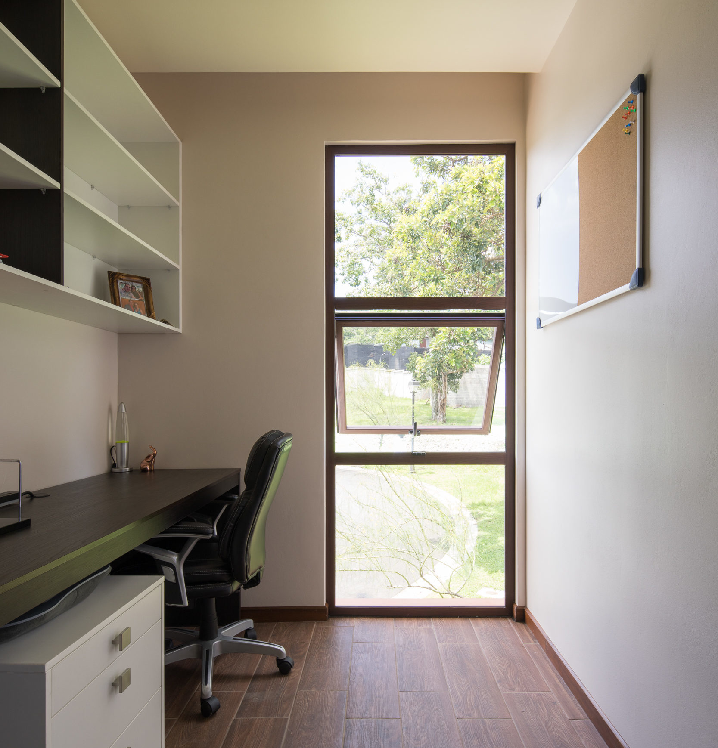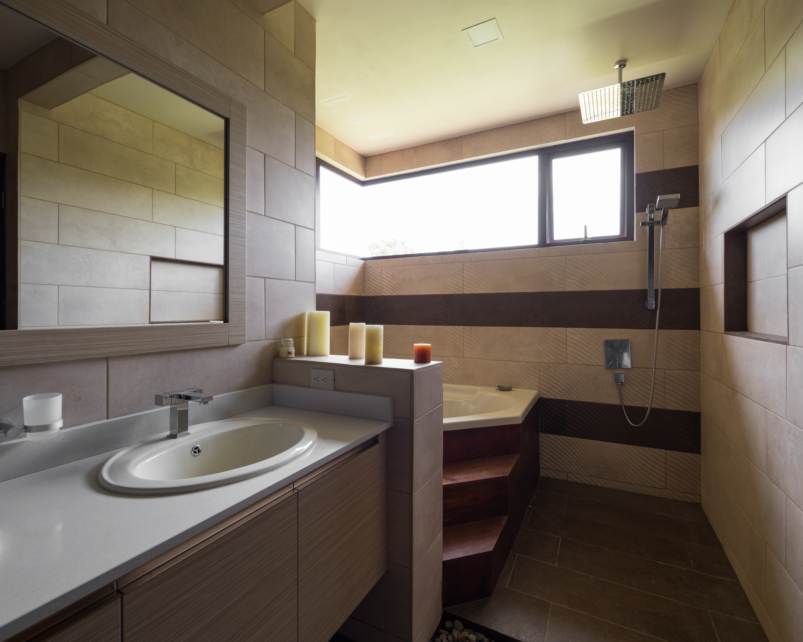The house is made up of two stories. The ground floor was designed in levels because of the uneven topography of the lot. These levels were used to delimit spaces without completely separating them. Spaces are also defined by the different heights of the ceilings.
Mainly, Casa Equilibrio is the result of balancing out traditional and contemporary design, per the client’s brief. Casa Equilibrio also has a great balance of natural lighting and ventilation.


