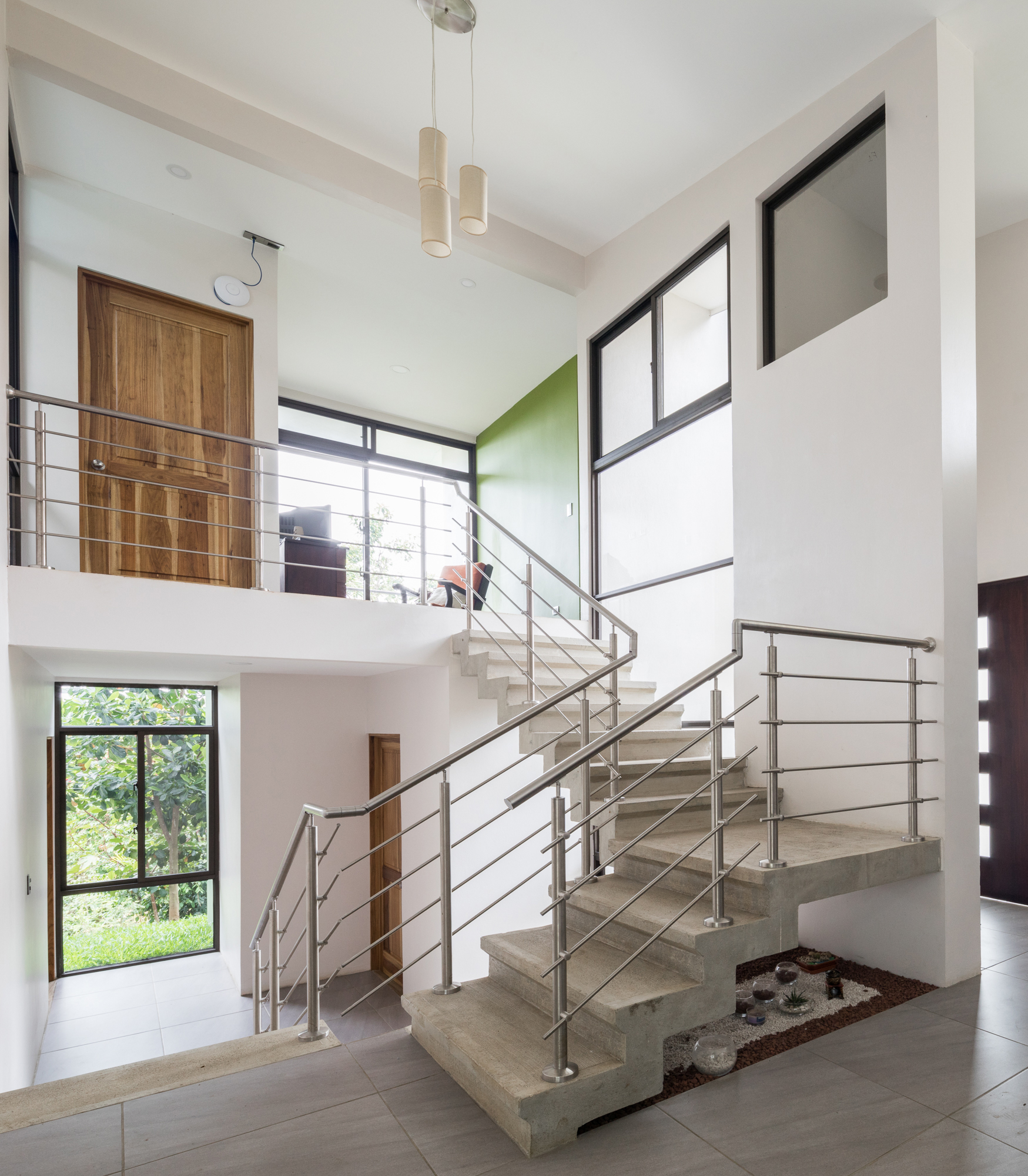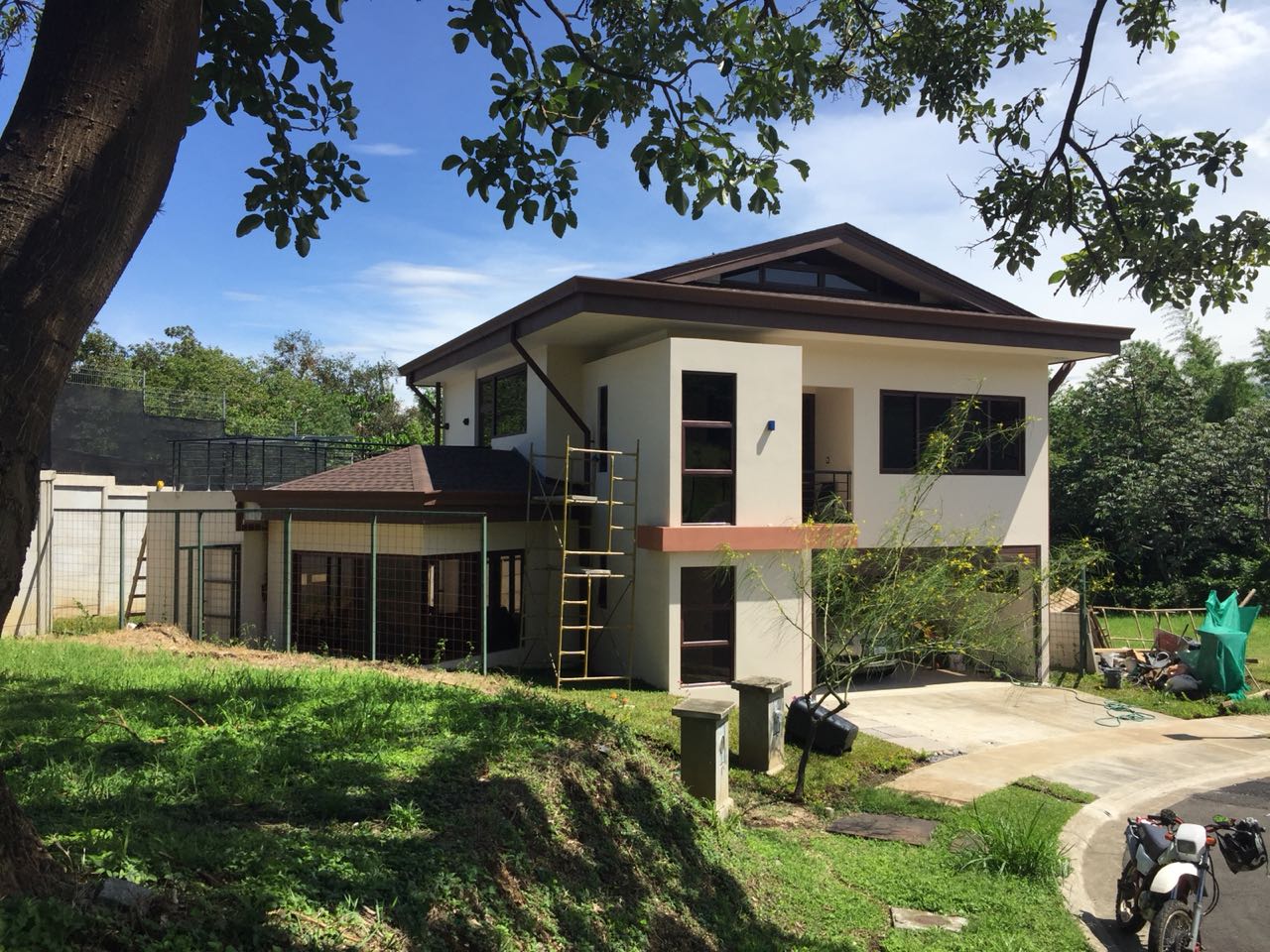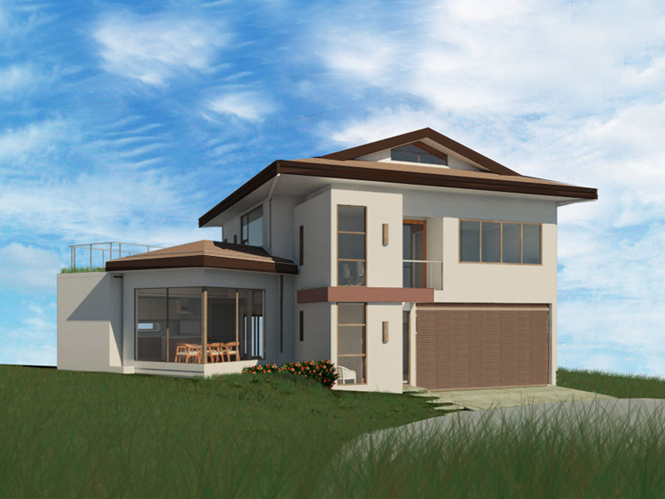How does it work?
When we talk about custom design, you are the one who defines what you want…. and we always go the extra mile! Architecture, like any relationships, is based on trust and understanding between you – our client – and us. This is why we want to get to know you, your wants and your needs.
Here we’ll tell you a little more about the custom design and construction process.
Architecture design:
concept and preliminary design
We’ll start working together from the 1st meeting!
There, you will tell us about the important details that you envision for your home. With that in mind, Architect Rudin will begin the design process.
Then we start a process of proposals and revisions, necessary to come up with the perfect design for you. The preliminary design phase is the best time to dream and imagine.
- Know your overall budget
- Know your space wants and needs
- Have a lot (or an option for buying)
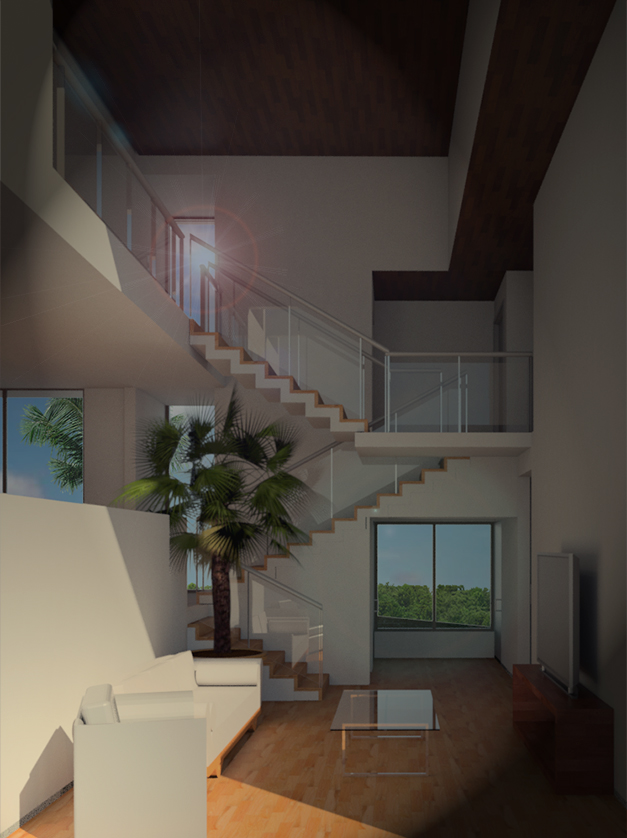


/ Concept design | Step 01
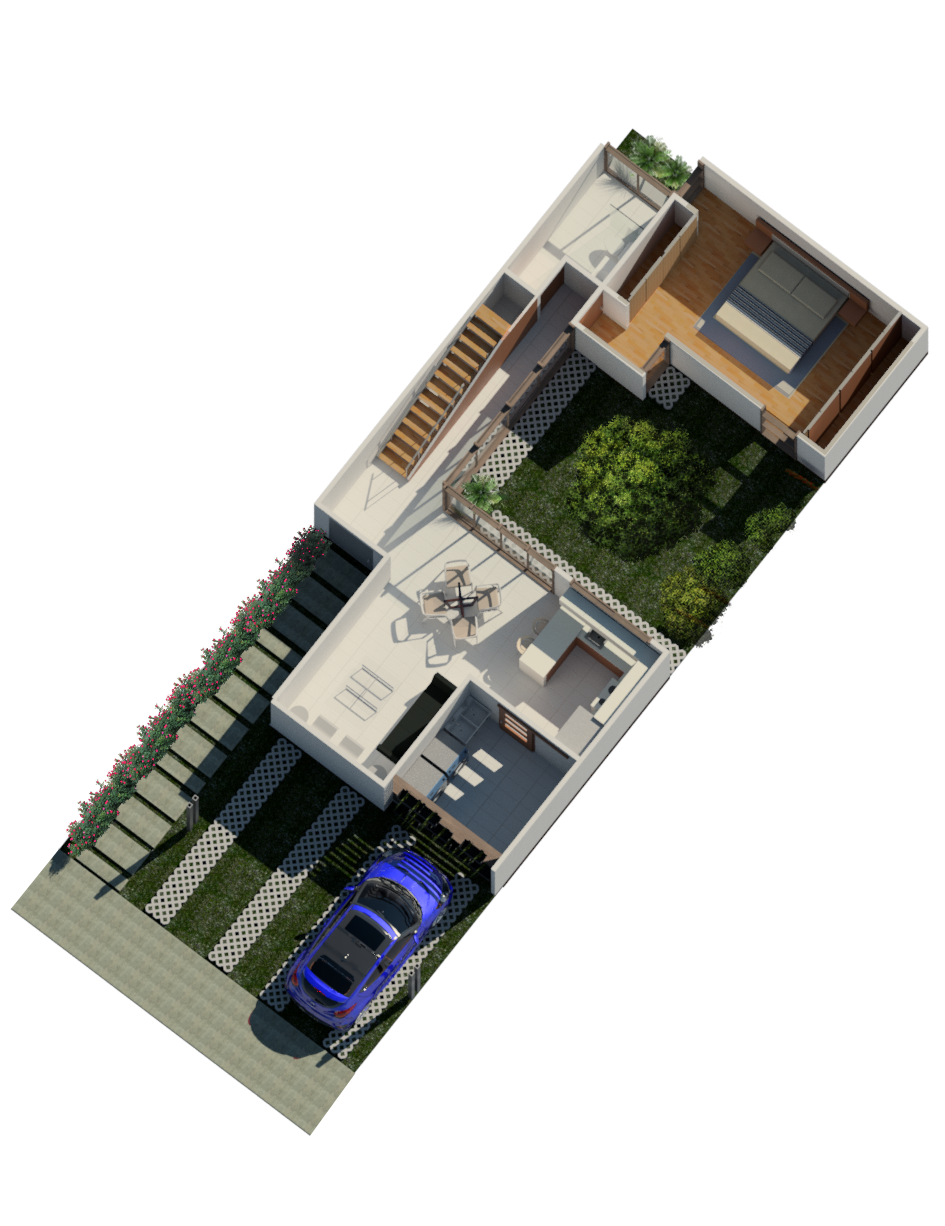
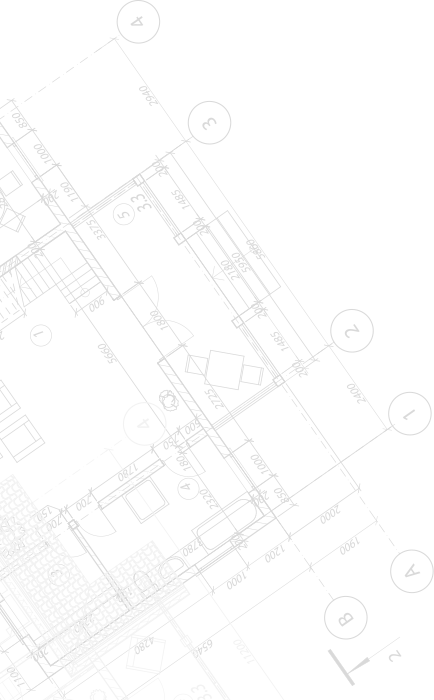

/ Construction Plans | step 02
Building Plans
Once the concept design is ready, you can relax while we get to work.
We’ll coordinate the whole plan set, including architectural, structural, electrical, and mechanical plans. We have high quality standards and all our designs comply with local regulations.
When the building plans are completed – and, of course, approved by you – we will coordinate the permits and let you know when it is all ready.
During this phase, we will also make a detailed budget for your project. You will have control over your project at all times.
- Plans: 6 weeks*
- Permits: 6 weeks*
*May vary according to size and scope
Project Construction
Ok, let’s build!
Once the permits are ready, we can start building.
Don’t worry. We will take care of the whole thing. Your dream home will be ready (and within budget) in no time!.
This varies according to size and scope. Let’s talk and we’ll give you an estimated time for your project.
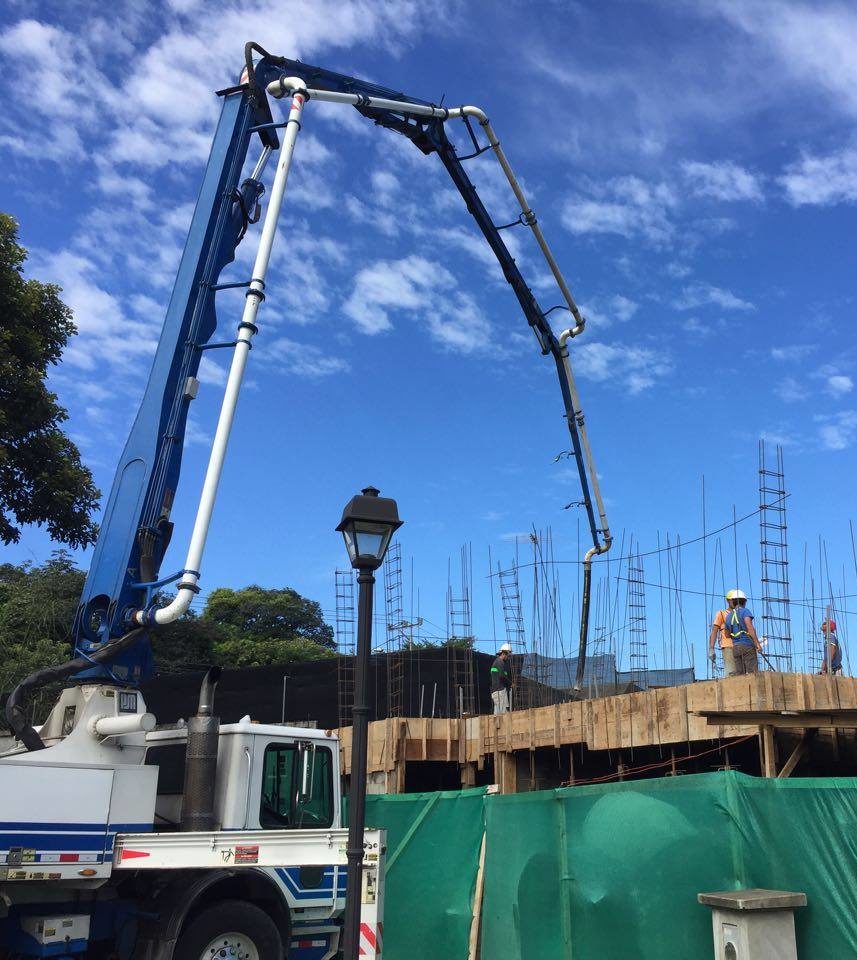


/ Construction | Step 03
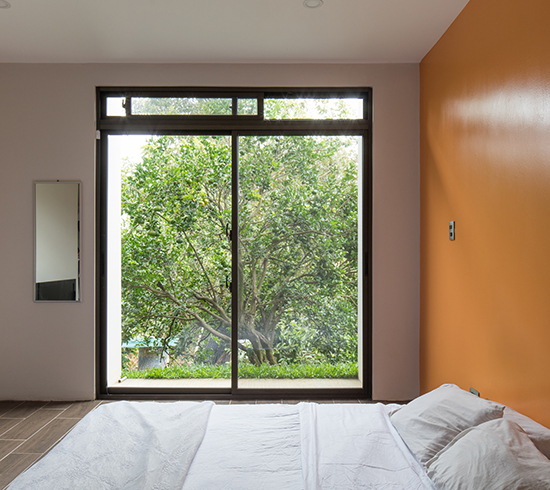

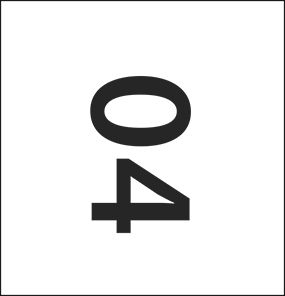
/ Delivery of work | Step 04
We're ready!
The waiting is over! You can now enjoy your new home 🙂


