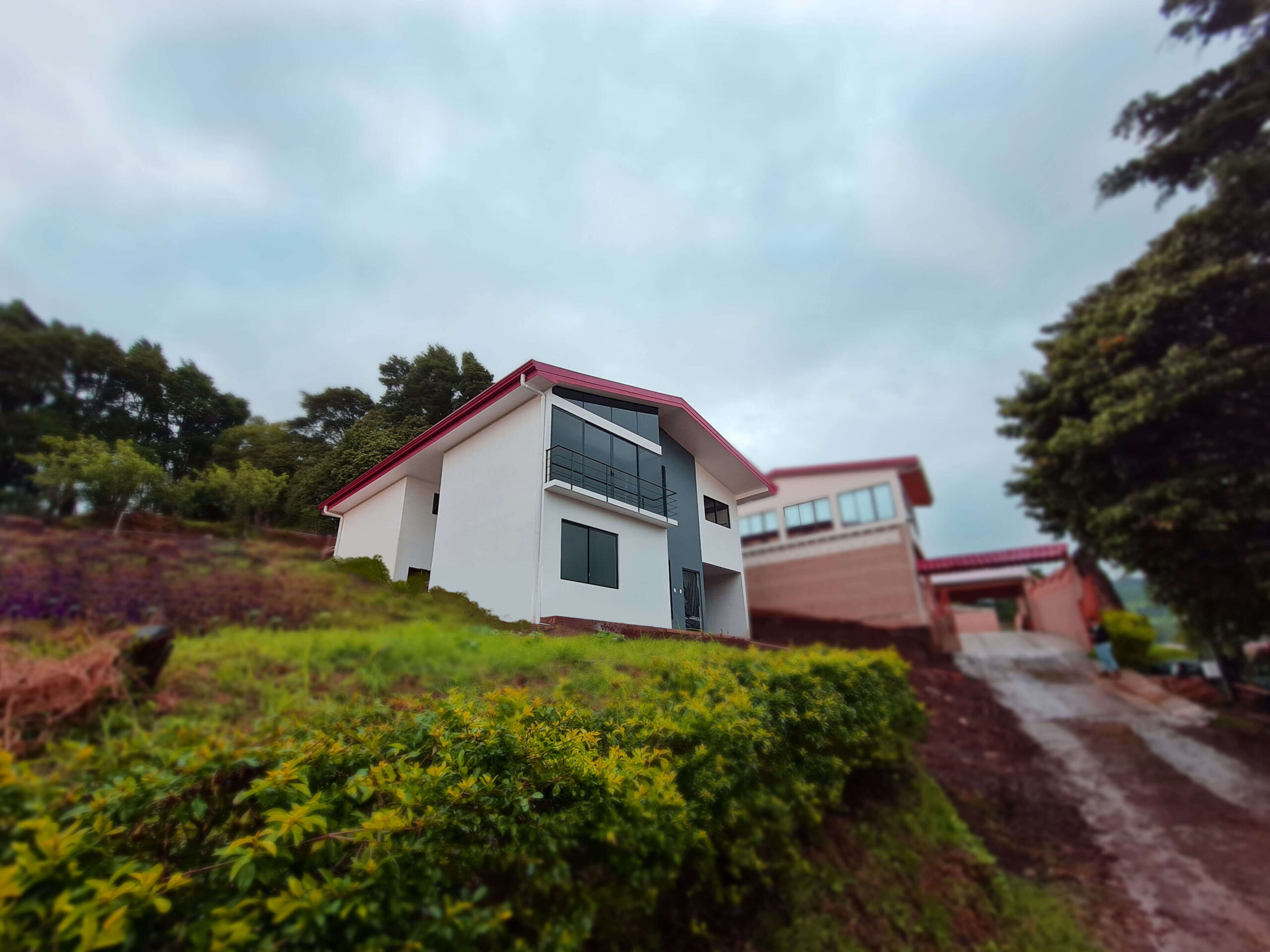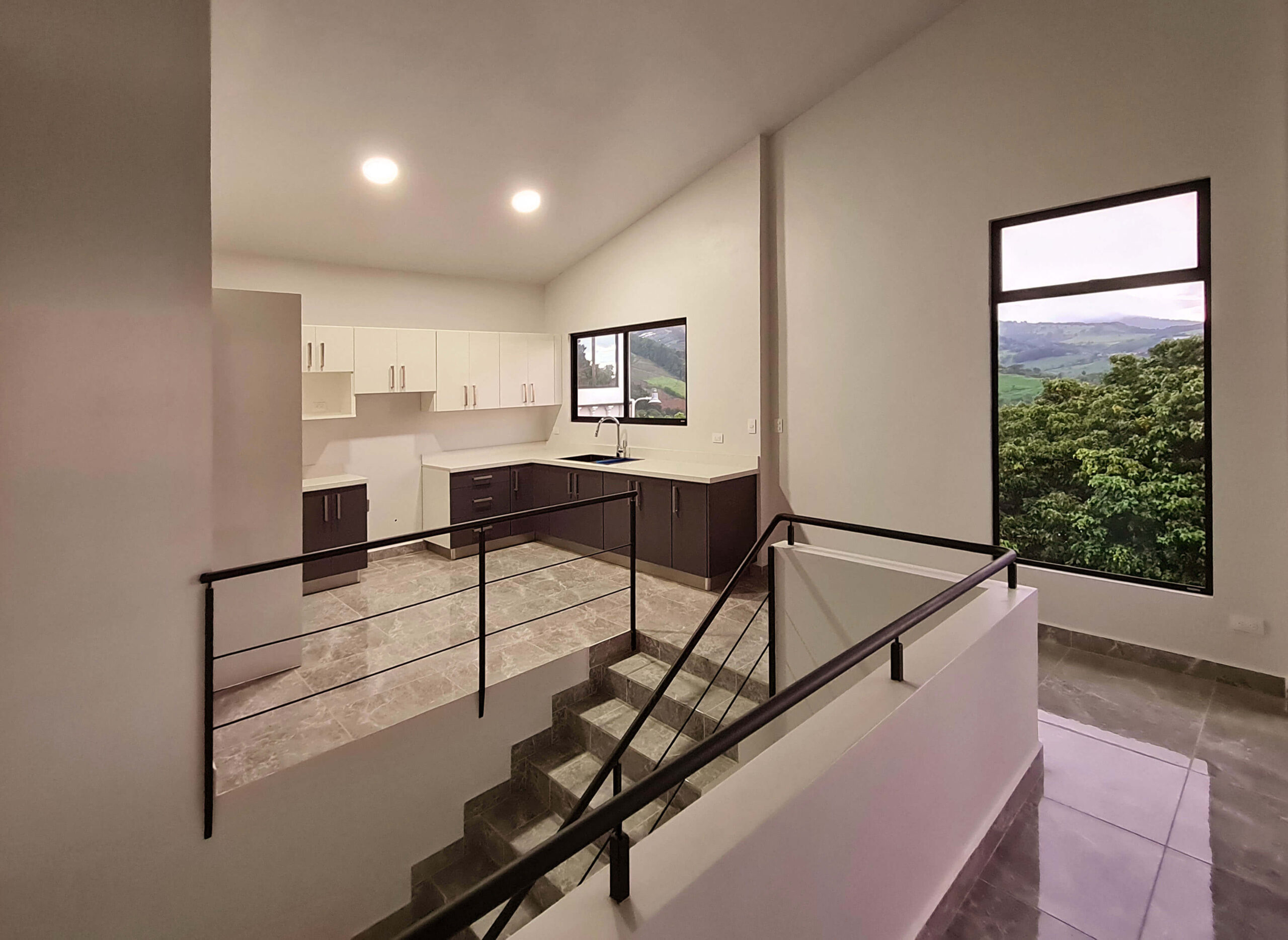The irregular terrain of Casa Z led us to design the house on platforms, where each story adapted to the height of the terrain. The client’s idea was to have a modern but simple design, where spaces would feel large but cozy, and each space served a function.
The social areas were placed in the front of the house, to soak in the great views it has, while the back facade has more cozy views for its more private spaces.



